951 Gate 1 Sw, Shallotte, NC 28470
- $355,000
- 3
- BD
- 3
- BA
- 2,501
- SqFt
- Sold Price
- $355,000
- List Price
- $359,000
- Status
- CLOSED
- MLS#
- 100246786
- Closing Date
- Jan 19, 2021
- Days on Market
- 12
- Year Built
- 2003
- Levels
- 3 Story or More, Basement
- Bedrooms
- 3
- Bathrooms
- 3
- Full-baths
- 3
- Living Area
- 2,501
- Acres
- 0.27
- Neighborhood
- River Hills
- Stipulations
- None
Property Description
Enjoy glorious views from this spacious home nestled along the inlet off the Shallotte River. Directly across the water from the Rivers Edge Golf Course you even have a golf view. This home was built with Superior Concrete walls/foundation which is considered to be more efficient than traditional building foundations and more wind and moisture resistant. The Kitchen has solid surface counters a breakfast nook that leads to a large screened porch and open deck space with a newer hot tub! Fenced back yard with a pier to the dock. This is the perfect spot to enjoy fishing and crabbing or just relaxing and witnessing gorgeous sunsets. There is a large walk-out basement that is unfinished that could be converted to additional beautiful living space. This home is priced to sell and is move in ready! Enjoy a day at the beach in less than 10 minutes or put your boat in at one of the area public boat ramps and spend a day sailing along the Shallotte River our out into the Atlantic Ocean! In a neighborhood with a community swimming pool along the waters edge and a clubhouse. Near town where you'll find government offices, medical facilities, restaurants and many shopping options.
Additional Information
- Taxes
- $1,950
- HOA (annual)
- $532
- Available Amenities
- Clubhouse, Community Pool, Maint - Comm Areas, Maint - Roads, Maintenance Structure, Management, Master Insure, Taxes
- Appliances
- Dishwasher, Dryer, Microwave - Built-In, Refrigerator, Stove/Oven - Electric, Washer
- Interior Features
- Blinds/Shades, Ceiling - Trey, Ceiling - Vaulted, Ceiling Fan(s), Foyer, Gas Logs, Hot Tub, Pantry, Smoke Detectors, Solid Surface, Walk-in Shower, Walk-In Closet
- Cooling
- Central
- Heating
- Heat Pump
- Water Heater
- Electric
- Fireplaces
- 1
- Floors
- Carpet, Concrete, Laminate, Tile
- Foundation
- See Remarks
- Roof
- Shingle
- Exterior Finish
- Vinyl Siding
- Exterior Features
- Storm Windows, Thermal Doors, Covered, Deck, Open, Patio, Screened, Cul-de-Sac Lot
- Lot Information
- Cul-de-Sac Lot
- Waterfront
- Yes
- Utilities
- Municipal Water, Septic On Site
- Elementary School
- Supply
- Middle School
- Shallotte
- High School
- West Brunswick
Mortgage Calculator
Listing courtesy of Coldwell Banker Sloane Realty Oib. Selling Office: Keller Williams Innovate-Wilmington.

Copyright 2024 NCRMLS. All rights reserved. North Carolina Regional Multiple Listing Service, (NCRMLS), provides content displayed here (“provided content”) on an “as is” basis and makes no representations or warranties regarding the provided content, including, but not limited to those of non-infringement, timeliness, accuracy, or completeness. Individuals and companies using information presented are responsible for verification and validation of information they utilize and present to their customers and clients. NCRMLS will not be liable for any damage or loss resulting from use of the provided content or the products available through Portals, IDX, VOW, and/or Syndication. Recipients of this information shall not resell, redistribute, reproduce, modify, or otherwise copy any portion thereof without the expressed written consent of NCRMLS.
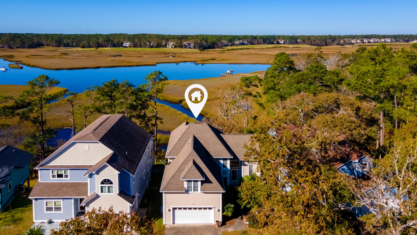

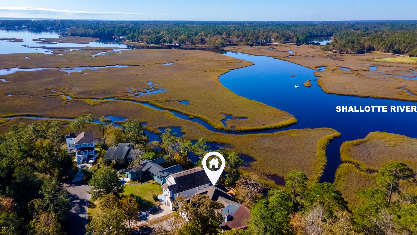
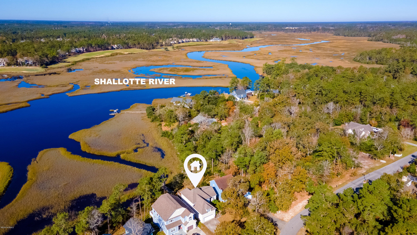
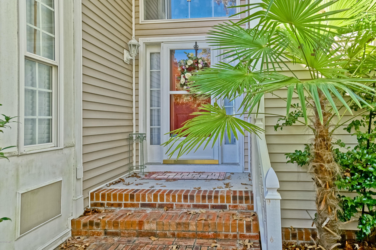
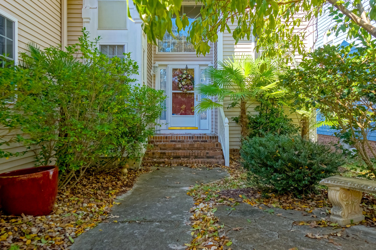
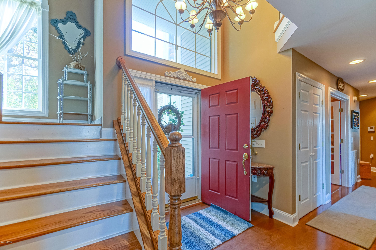
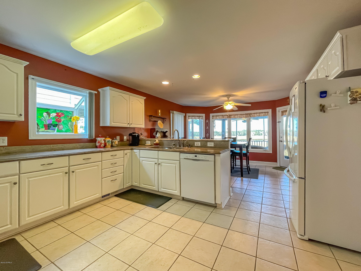
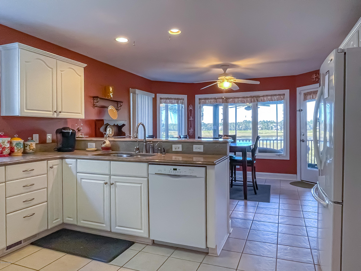

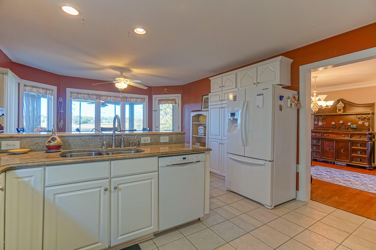
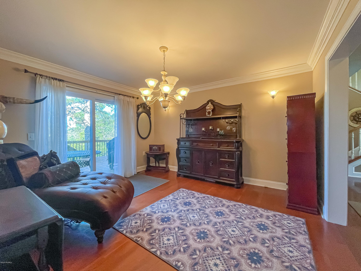
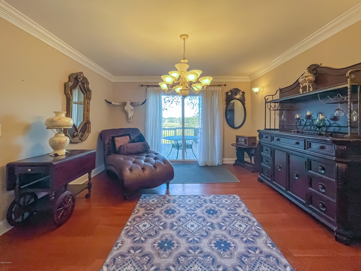
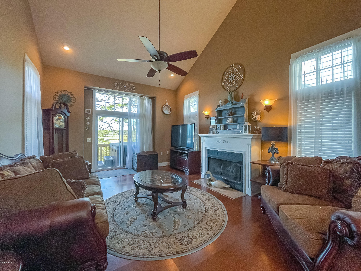
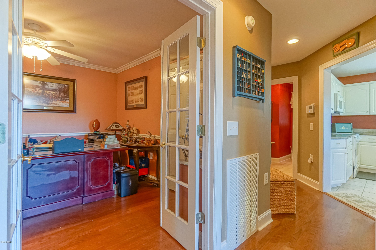
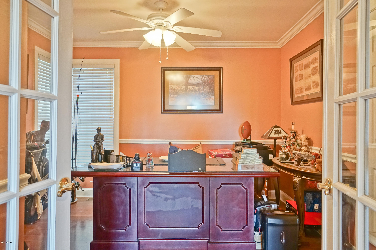
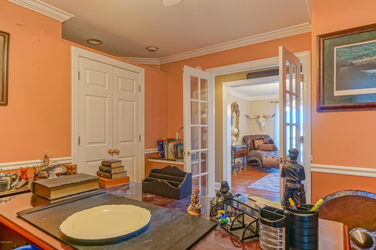
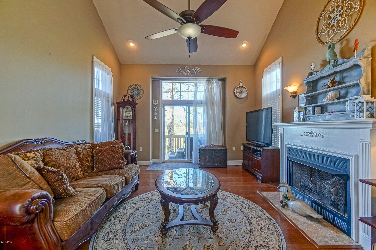

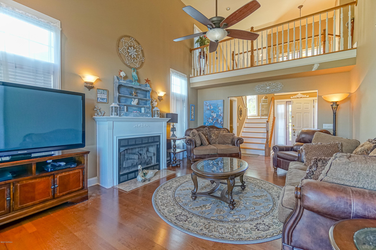
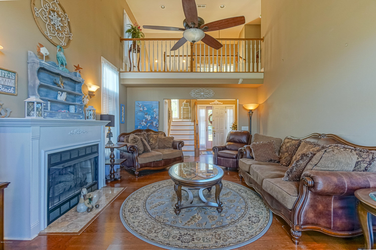
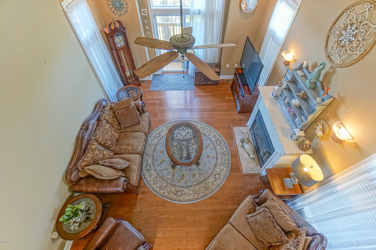

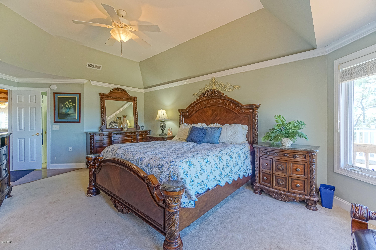
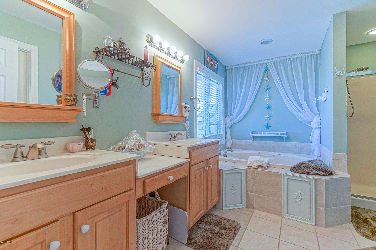

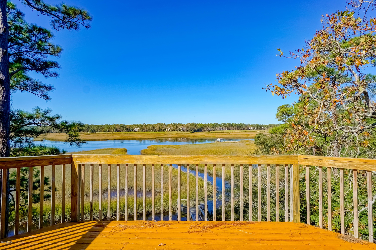
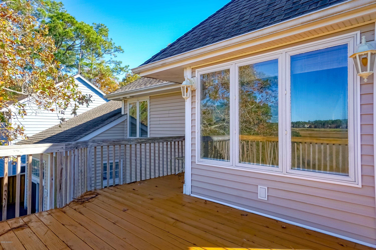
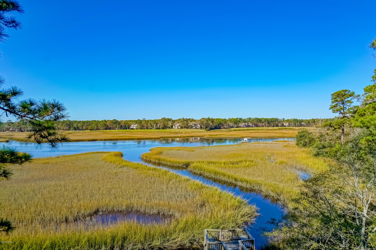
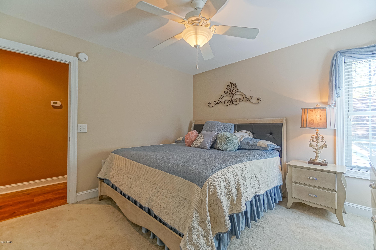
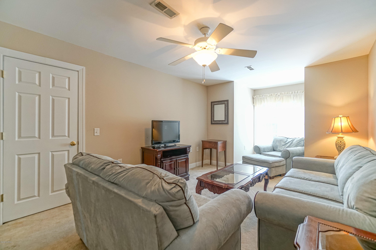
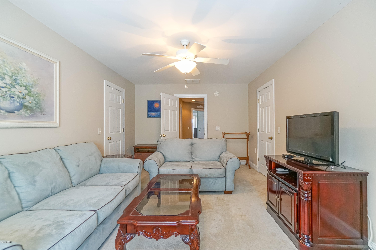
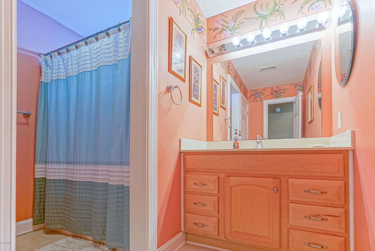
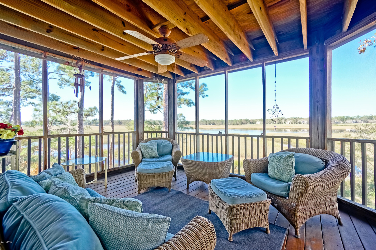
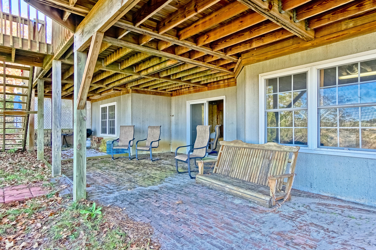
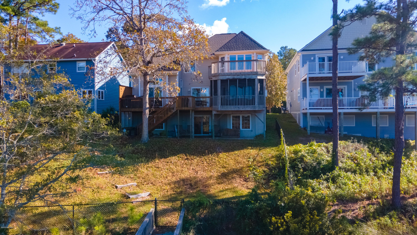
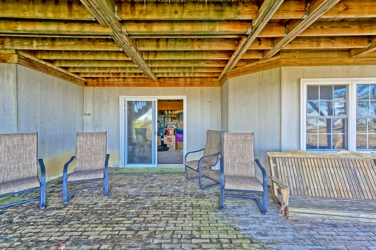
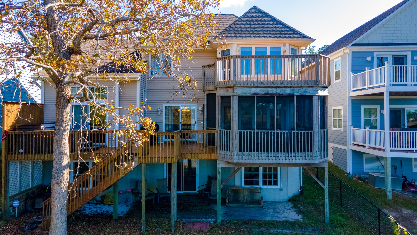
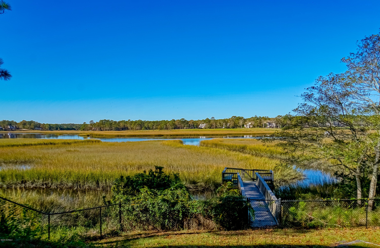
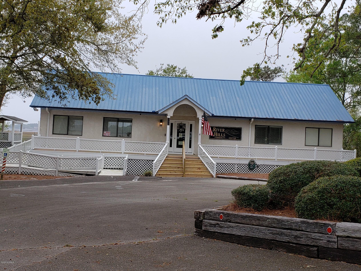
/u.realgeeks.media/brunswickcountyrealestatenc/Marvel_Logo_(Smallest).jpg)