2248 Lakeside Circle, Wilmington, NC 28401
- $349,500
- 3
- BD
- 3
- BA
- 2,055
- SqFt
- Sold Price
- $349,500
- List Price
- $349,500
- Status
- CLOSED
- MLS#
- 100240104
- Closing Date
- Apr 14, 2021
- Days on Market
- 123
- Year Built
- 2017
- Levels
- Two
- Bedrooms
- 3
- Bathrooms
- 3
- Full-baths
- 3
- Living Area
- 2,055
- Acres
- 0.19
- Neighborhood
- Hanover Lakes
- Stipulations
- None
Property Description
Beautiful 3 bedroom/ 3 bath cottage style home with an upstairs Bonus Room. Welcome to the inviting long foyer that is detailed with 4ft craftsman single box wainscoting. Laminate floors throughout the home. Great Room sits under a 10' tray ceiling and has a fireplace. The Kitchen over looks the Great Room and Dining Room, which is framed with craftsman single box wainscoting. Azul Platino Granite counter tops and tile back splash in the Kitchen with a pull out trash door in the Island. Platinum Blend cultured marble matte counter tops in the bathrooms. The luxurious Owner's en-suite located in the rear, is very spacious. The tiled bathroom has a raised duel vanity, walk-in shower, linen closet & private WC as you pass through to arrive at an oversized closet. Front bedroom is being used as a personal yoga studio. Second bedroom down stairs is just across the hall from the second bath with the same finishes as the master. Upstairs bonus room with lots of light is set up as a bedroom / home office. Convenient 3rd full bath with same finishes makes upstairs the perfect get away for guests. Back yard offers full wooden privacy fence, screened porch and stamped concrete patio for enjoying a secluded retreat. If you prefer to entertain instead of doing yard work, this is the backyard for you! Make an appointment to see to appreciate. 2-10 Supreme Home Warranty being offered.
Additional Information
- Taxes
- $1,557
- HOA (annual)
- $780
- Available Amenities
- Community Pool, Maint - Comm Areas, Sidewalk, Street Lights, Trash
- Appliances
- Cooktop - Gas, Dishwasher, Ice Maker, Microwave - Built-In, Refrigerator, Stove/Oven - Gas
- Interior Features
- 1st Floor Master, Gas Logs, Smoke Detectors, Walk-in Shower, Walk-In Closet
- Cooling
- Central
- Water Heater
- Natural Gas
- Fireplaces
- 1
- Floors
- Laminate
- Foundation
- Raised, Slab
- Roof
- Architectural Shingle
- Exterior Finish
- Fiber Cement
- Exterior Features
- Irrigation System, Porch, Screened, Land Locked
- Lot Information
- Land Locked
- Utilities
- Community Sewer, Community Water
- Lot Water Features
- None
- Elementary School
- Wrightsboro
- Middle School
- Holly Shelter
- High School
- New Hanover
Mortgage Calculator
Listing courtesy of Coldwell Banker Sea Coast Advantage. Selling Office: Keller Williams Innovate-Pleasure Island.

Copyright 2024 NCRMLS. All rights reserved. North Carolina Regional Multiple Listing Service, (NCRMLS), provides content displayed here (“provided content”) on an “as is” basis and makes no representations or warranties regarding the provided content, including, but not limited to those of non-infringement, timeliness, accuracy, or completeness. Individuals and companies using information presented are responsible for verification and validation of information they utilize and present to their customers and clients. NCRMLS will not be liable for any damage or loss resulting from use of the provided content or the products available through Portals, IDX, VOW, and/or Syndication. Recipients of this information shall not resell, redistribute, reproduce, modify, or otherwise copy any portion thereof without the expressed written consent of NCRMLS.
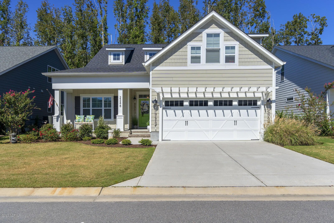
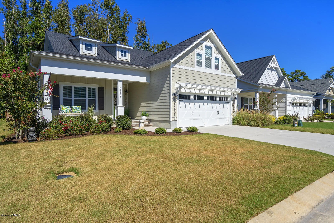
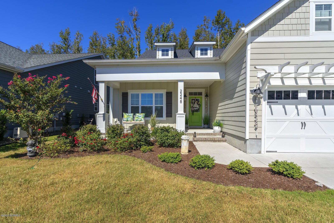
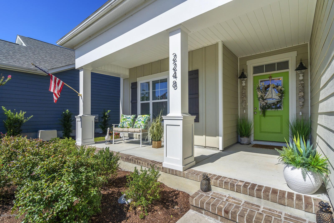
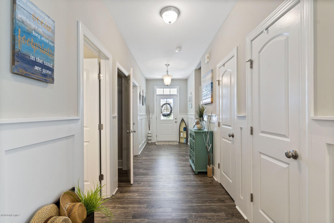
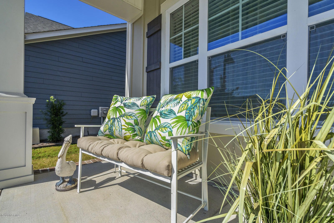
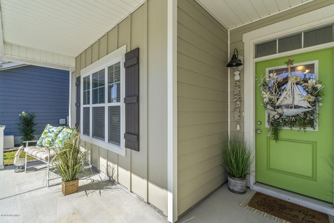
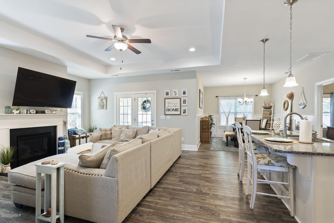
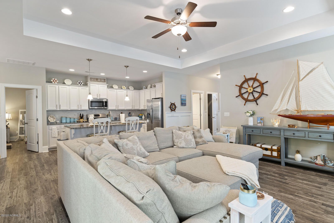
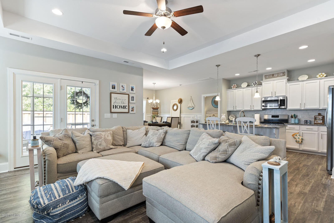

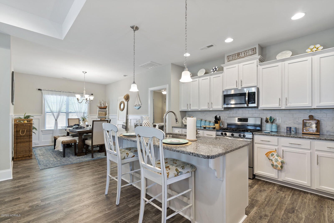
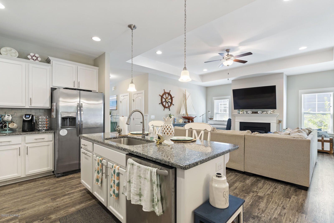
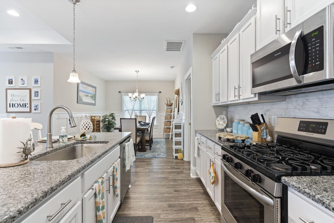
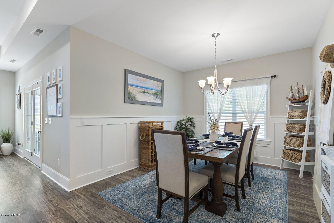
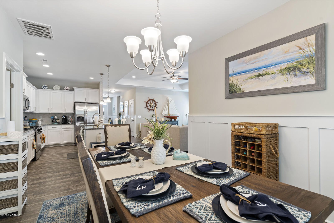
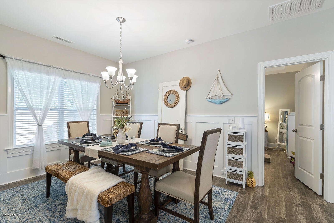
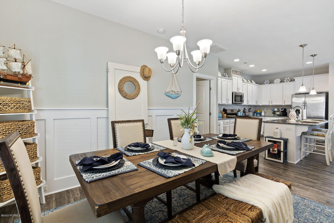
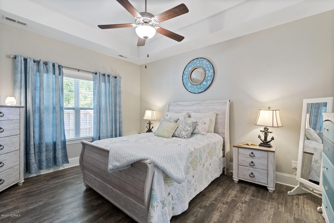
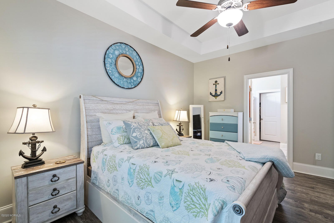
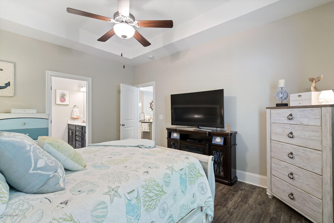
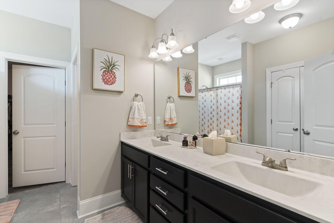
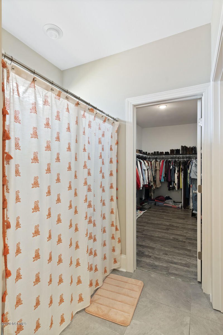
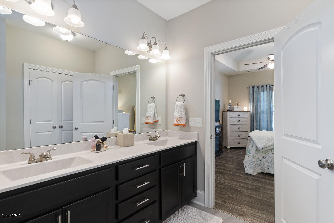
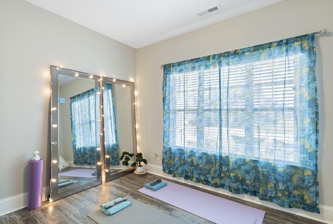
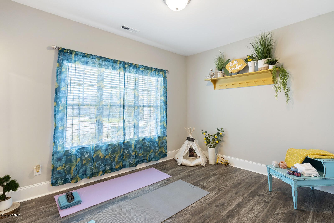
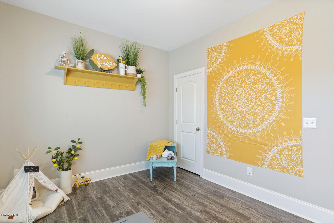
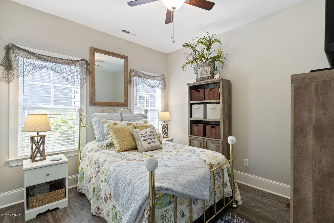
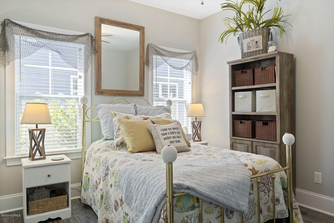
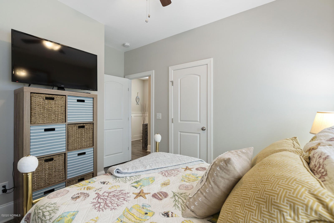
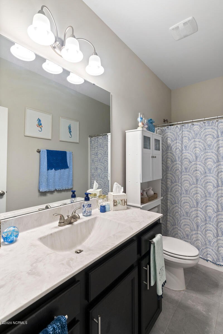
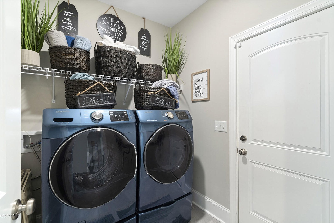
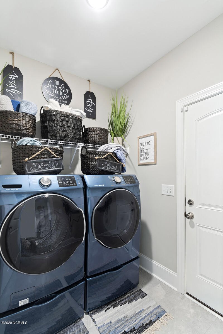
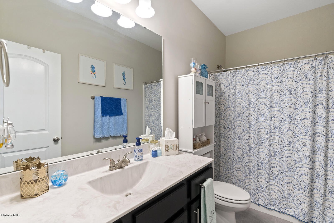
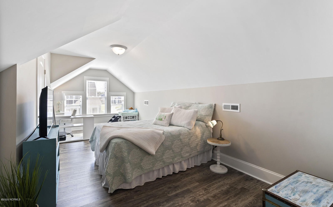
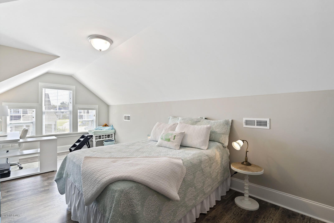
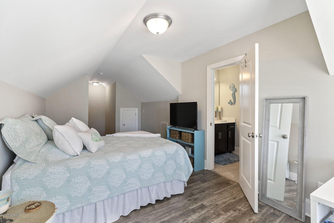
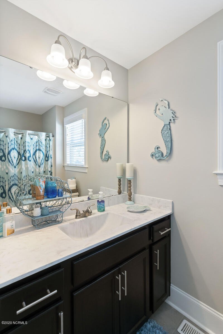
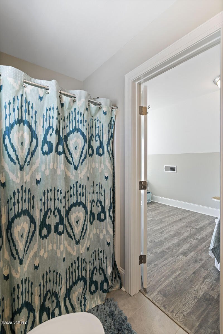
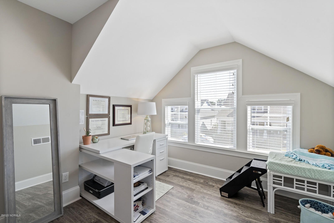
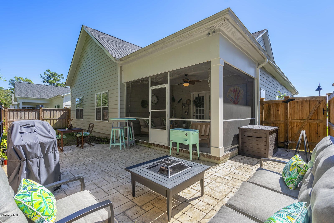
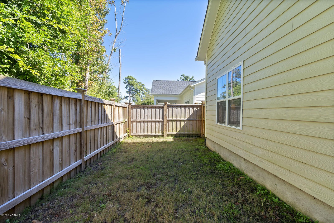
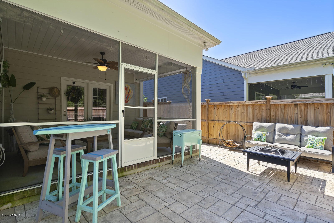
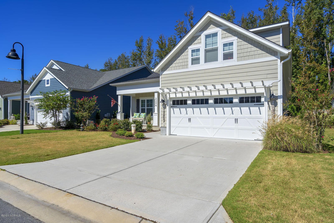
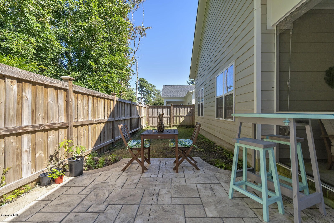
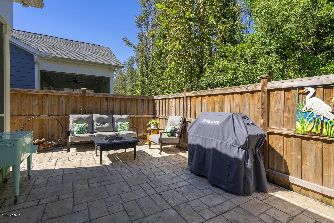
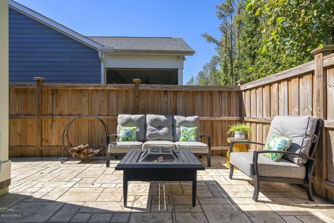
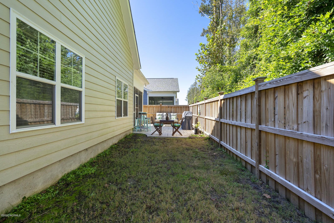
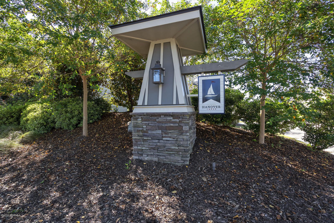
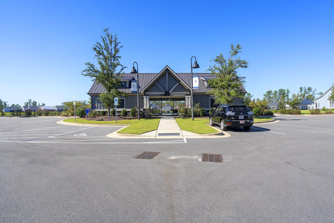
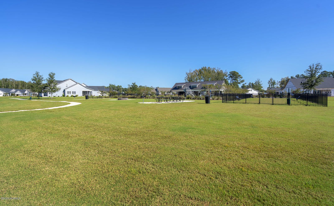
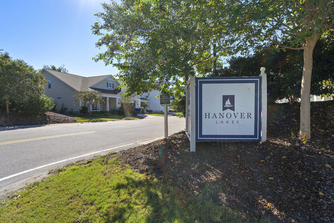
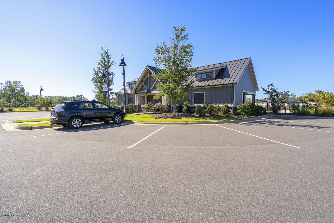
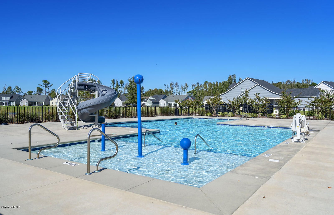
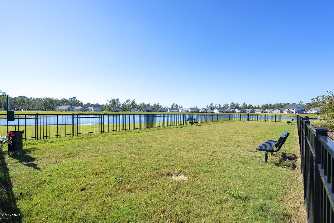
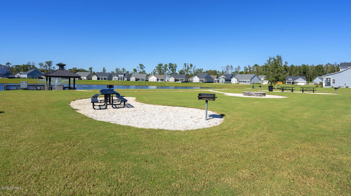
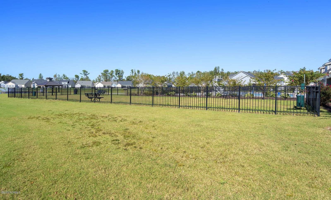
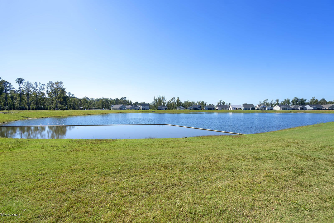
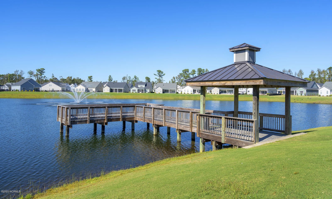
/u.realgeeks.media/brunswickcountyrealestatenc/Marvel_Logo_(Smallest).jpg)