704 Pasturage Place, Calabash, NC 28467
- $419,900
- 3
- BD
- 2
- BA
- 1,836
- SqFt
- List Price
- $419,900
- Status
- ACTIVE
- MLS#
- 100441924
- Days on Market
- 15
- Year Built
- 2017
- Levels
- One
- Bedrooms
- 3
- Bathrooms
- 2
- Full-baths
- 2
- Living Area
- 1,836
- Acres
- 0.20
- Neighborhood
- Meadowlands
- Stipulations
- None
Property Description
Want to live in a golf club community? This is it! Beautiful Meadowlands Golf Community is where you need to be! The house is located on a cul-de-sac and just around the corner from the club house & pool. There is a canal behind the home which makes for a very nice, relaxing place when sitting in the sunroom; whether in the morning while drinking coffee, or in the evening while reading your favorite book. Just outside the sunroom is a small area with a wrought iron fence for your favorite pet! The home is one level, with 3 bedrooms and 2 bathrooms. There is a formal dining area as well as a small area in the kitchen for a kitchenette set. Vaulted ceilings in the living room and tray ceilings in the primary bedroom, give the rooms a bright, airy feel! The floors in the bedrooms are carpeted and the floors in the living room, kitchen, hallway & dining have wood laminate - easy to keep clean! The kitchen has granite countertops and stainless-steel appliances. The kitchen also has a pantry and just across from it, there is a coffee bar! There are gas logs in the living area, ceiling fans throughout and 9ft ceilings! Did I mention a laundry room? There's plenty of storage and a nice 2-car garage to boot! Come make this home yours today!
Additional Information
- Taxes
- $1,331
- HOA (annual)
- $1,100
- Available Amenities
- Clubhouse, Fitness Center, Street Lights, Trash, Club Membership
- Appliances
- Washer, Stove/Oven - Electric, Refrigerator, Microwave - Built-In, Ice Maker, Dryer, Disposal, Dishwasher
- Interior Features
- Bookcases, Kitchen Island, Master Downstairs, 9Ft+ Ceilings, Vaulted Ceiling(s), Ceiling Fan(s), Pantry, Walk-in Shower, Walk-In Closet(s)
- Cooling
- Central Air
- Heating
- Heat Pump, Electric, Forced Air
- Floors
- Carpet, Laminate, Tile
- Foundation
- Slab
- Roof
- Architectural Shingle
- Exterior Finish
- Vinyl Siding
- Exterior Features
- Irrigation System, Gas Logs
- Lot Information
- Cul-de-Sac Lot
- Waterfront
- Yes
- Lot Water Features
- None
- Water
- Municipal Water
- Sewer
- Municipal Sewer
- Elementary School
- Jessie Mae Monroe
- Middle School
- Shallotte
- High School
- West Brunswick
Mortgage Calculator
Listing courtesy of Carolina Coastal Real Estate.

Copyright 2024 NCRMLS. All rights reserved. North Carolina Regional Multiple Listing Service, (NCRMLS), provides content displayed here (“provided content”) on an “as is” basis and makes no representations or warranties regarding the provided content, including, but not limited to those of non-infringement, timeliness, accuracy, or completeness. Individuals and companies using information presented are responsible for verification and validation of information they utilize and present to their customers and clients. NCRMLS will not be liable for any damage or loss resulting from use of the provided content or the products available through Portals, IDX, VOW, and/or Syndication. Recipients of this information shall not resell, redistribute, reproduce, modify, or otherwise copy any portion thereof without the expressed written consent of NCRMLS.
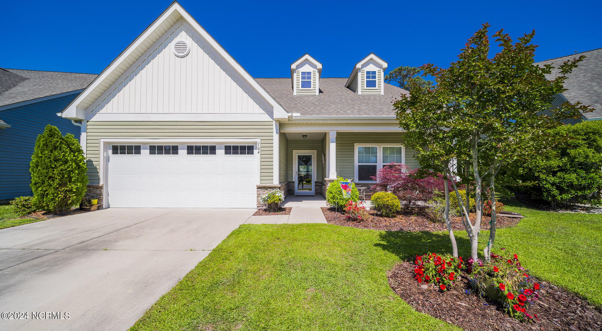
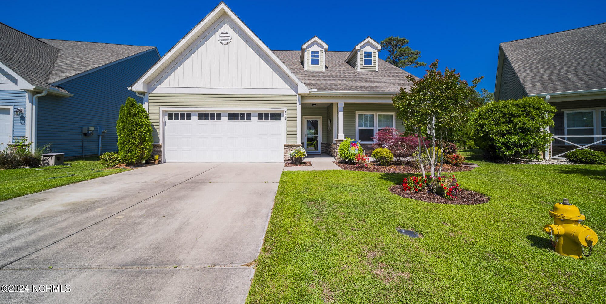
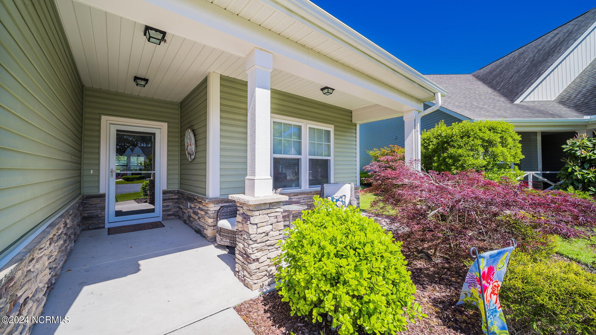
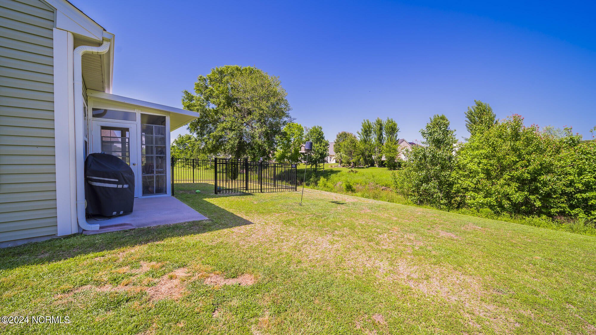
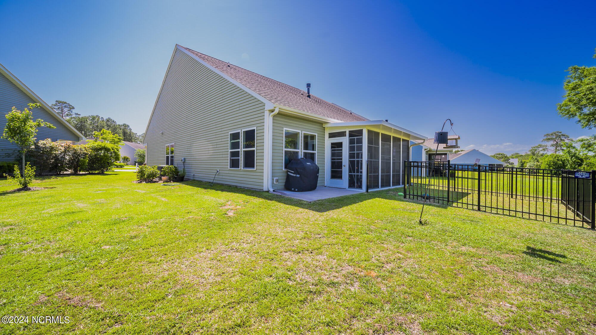
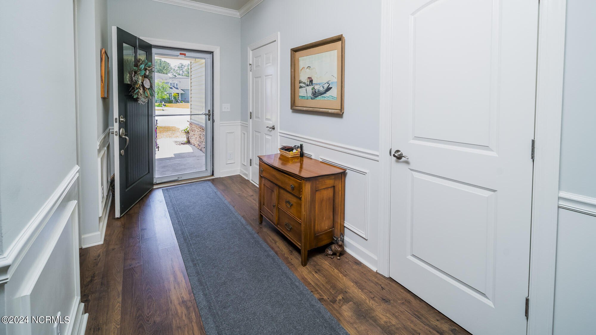
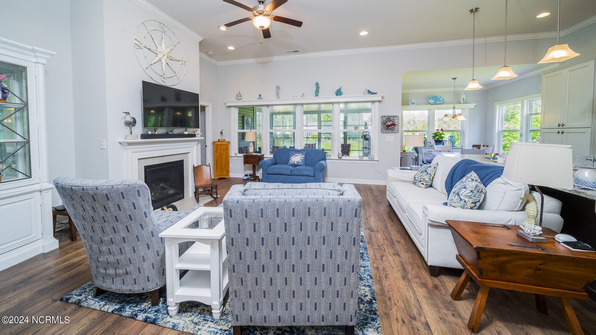
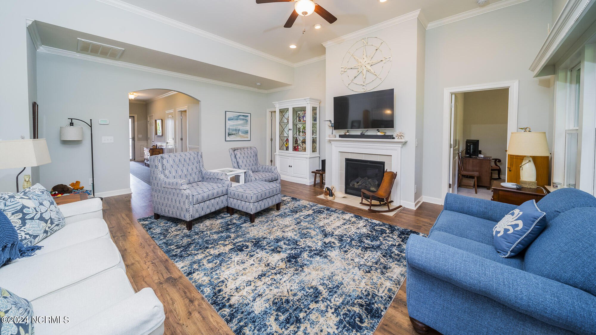
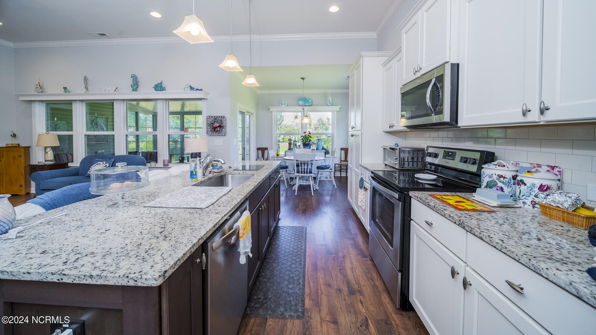

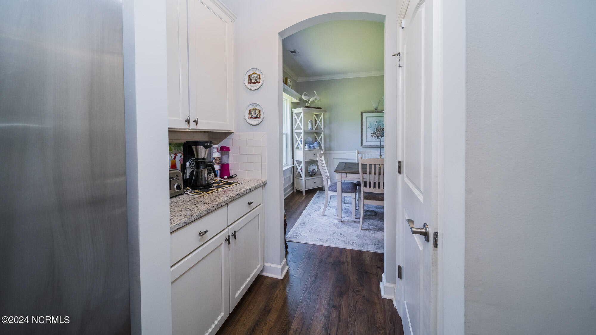
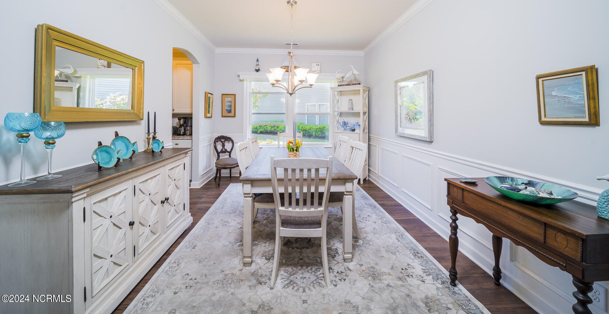
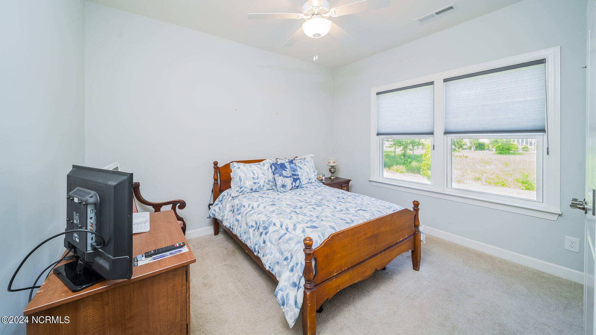
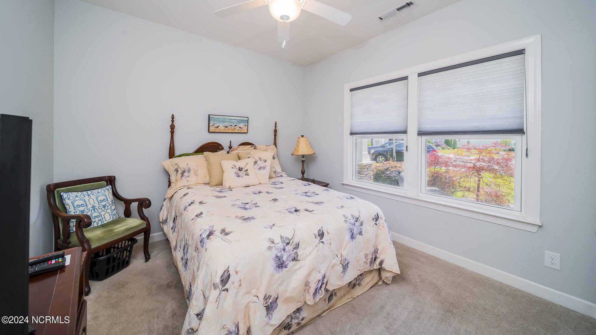

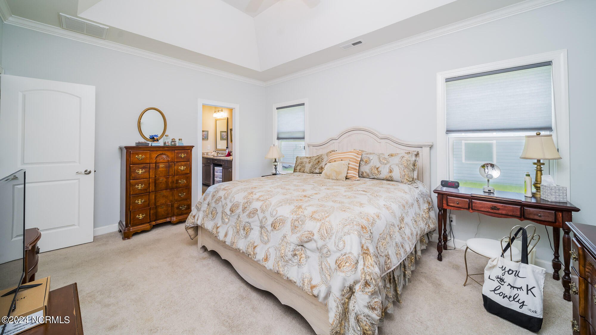
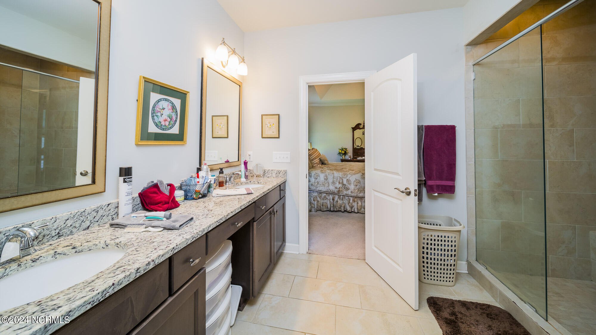

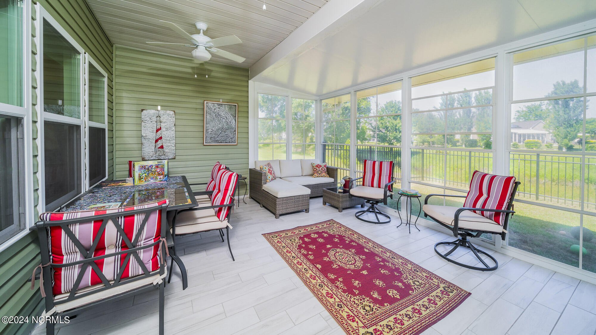
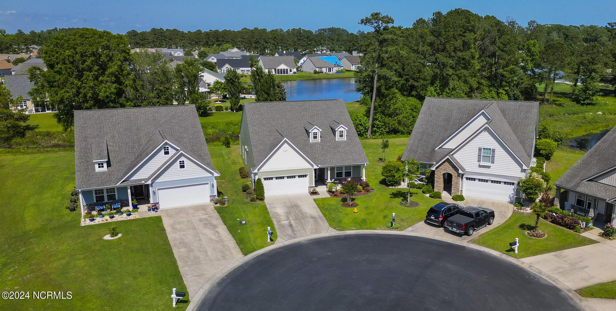


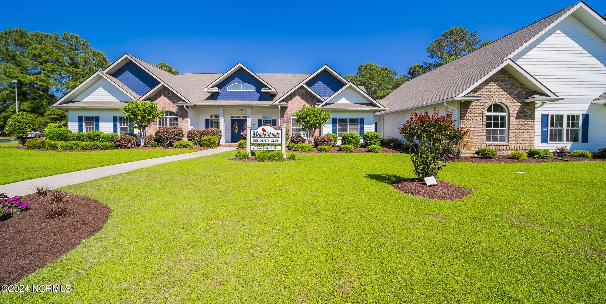

/u.realgeeks.media/brunswickcountyrealestatenc/Marvel_Logo_(Smallest).jpg)