1046 Chadsey Lake Drive, Calabash, NC 28467
- $294,000
- 3
- BD
- 2
- BA
- 1,408
- SqFt
- List Price
- $294,000
- Status
- ACTIVE
- MLS#
- 100441884
- Days on Market
- 15
- Year Built
- 2015
- Levels
- One
- Bedrooms
- 3
- Bathrooms
- 2
- Full-baths
- 2
- Living Area
- 1,408
- Acres
- 0.24
- Neighborhood
- Calabash Lakes
- Stipulations
- Estate Sale
Property Description
Welcome to your charming one-owner attached home in the sought-after community of Calabash Lakes, where pride of ownership and maintenance shines through. The heart of this home lies in its airy and bright kitchen and living room, boasting vaulted ceilings that elevate the space and LVP flooring. Step outside and unwind in the spacious screened-in porch, where you can bask in the gentle breeze and soak up the tranquil ambiance. From this vantage point, gaze out onto the large backyard surrounded by lush trees, providing a serene retreat and privacy. With three bedrooms and two full baths, including a primary bedroom with a convenient walk-in shower, offering both comfort and versatility. This home has a two-car garage, providing ample storage and convenience. Calabash Lakes presents an array of amenities, including a newly constructed pool, expansive clubhouse, tennis courts, and a fully equipped gym, ensuring endless opportunities for recreation and relaxation. Conveniently located off Rt 17, this community offers easy access to Sunset and Ocean Isle Beaches, where you can bask in the sun or indulge in local golf courses, restaurants, and shopping in Downtown Calabash. Don't miss out on the opportunity to experience the good life in this delightful home. Schedule a viewing today!
Additional Information
- Taxes
- $1,492
- HOA (annual)
- $4,644
- Available Amenities
- Clubhouse, Community Pool, Maint - Comm Areas, Maint - Grounds, Maintenance Structure, Master Insure, Pest Control, Tennis Court(s)
- Appliances
- Washer, Stove/Oven - Electric, Refrigerator, Microwave - Built-In, Dryer, Dishwasher
- Interior Features
- Kitchen Island, Master Downstairs, 9Ft+ Ceilings, Vaulted Ceiling(s), Ceiling Fan(s), Pantry, Walk-In Closet(s)
- Cooling
- Central Air
- Heating
- Heat Pump, Electric
- Floors
- Carpet, Laminate
- Foundation
- Slab
- Roof
- Architectural Shingle
- Exterior Finish
- Vinyl Siding
- Water
- Municipal Water
- Sewer
- Municipal Sewer
- Elementary School
- Jessie Mae Monroe
- Middle School
- Shallotte
- High School
- West Brunswick
Mortgage Calculator
Listing courtesy of Beach Time Realty, Llc.

Copyright 2024 NCRMLS. All rights reserved. North Carolina Regional Multiple Listing Service, (NCRMLS), provides content displayed here (“provided content”) on an “as is” basis and makes no representations or warranties regarding the provided content, including, but not limited to those of non-infringement, timeliness, accuracy, or completeness. Individuals and companies using information presented are responsible for verification and validation of information they utilize and present to their customers and clients. NCRMLS will not be liable for any damage or loss resulting from use of the provided content or the products available through Portals, IDX, VOW, and/or Syndication. Recipients of this information shall not resell, redistribute, reproduce, modify, or otherwise copy any portion thereof without the expressed written consent of NCRMLS.
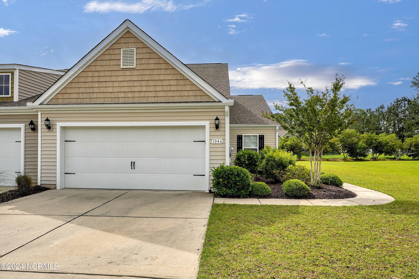
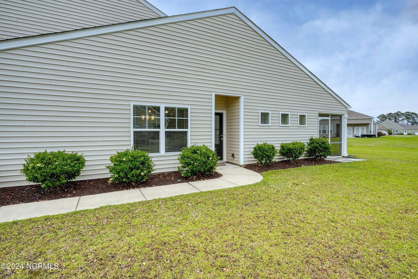
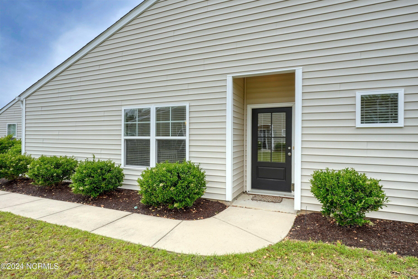
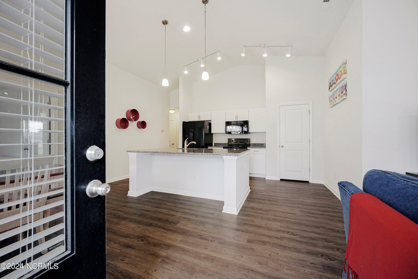
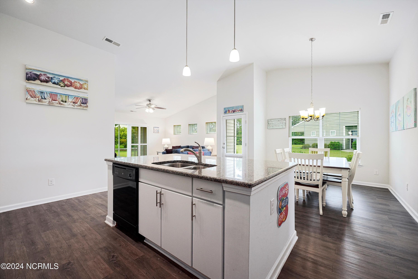
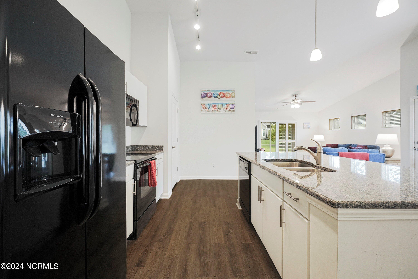
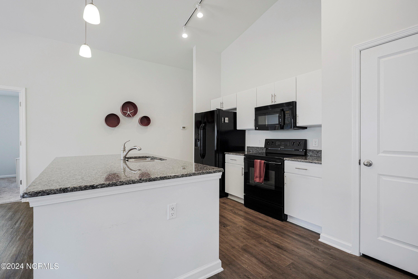

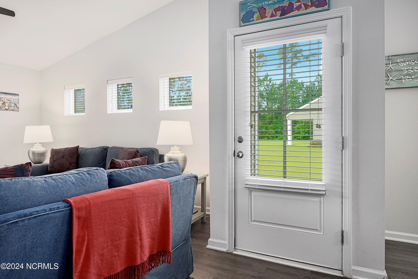
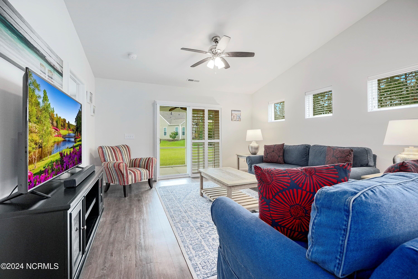
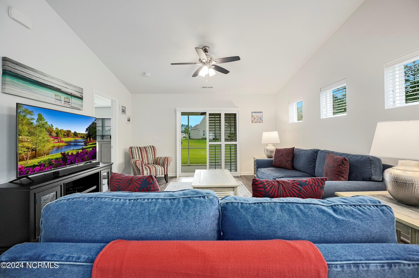
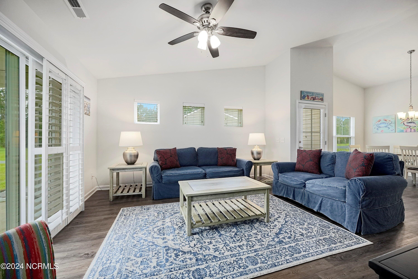
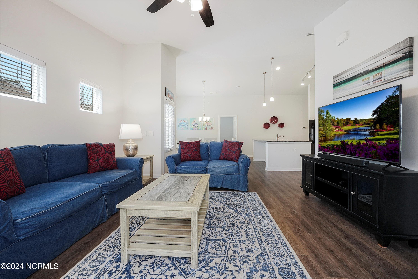
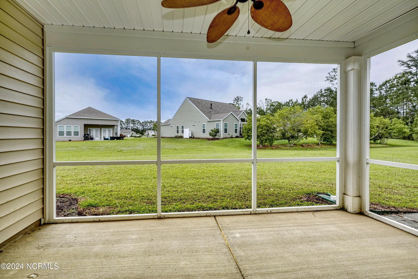
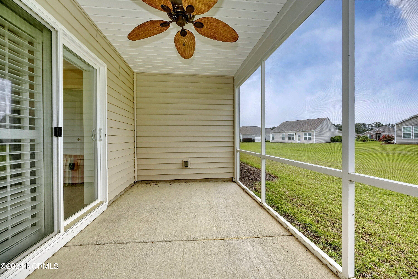
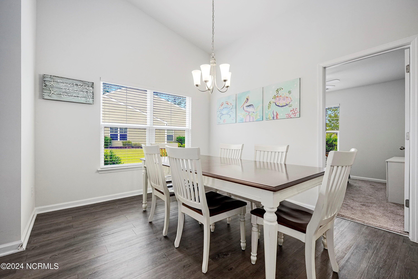
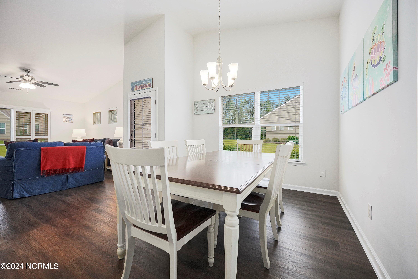
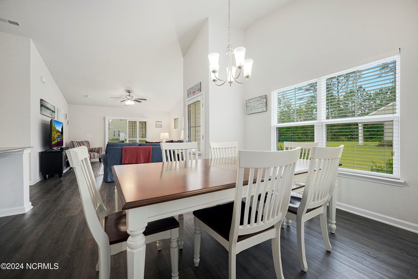
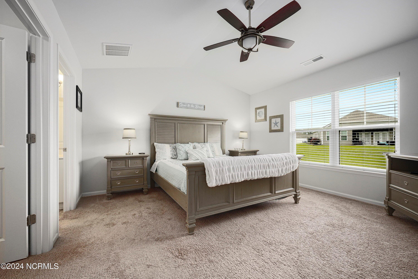

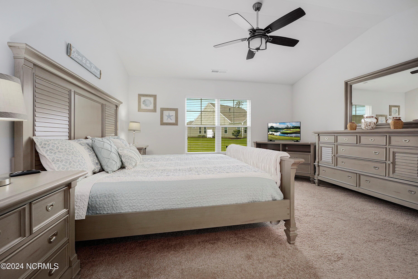
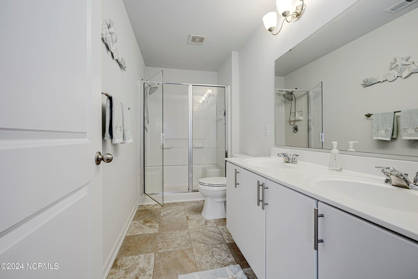
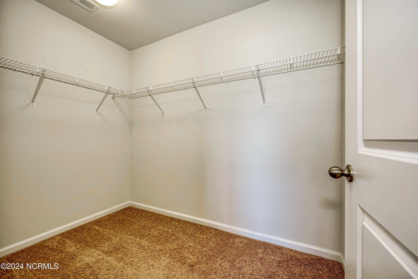
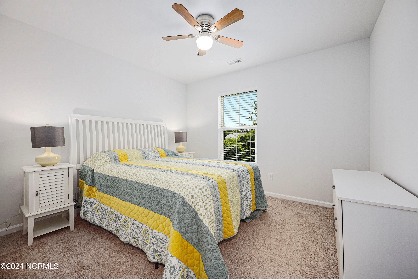
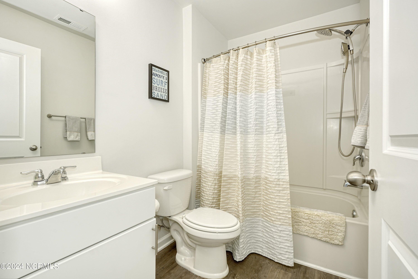

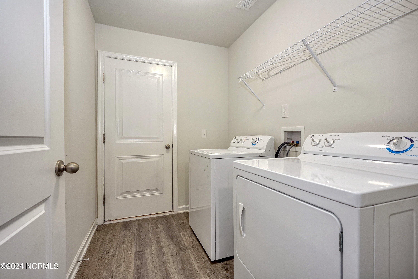
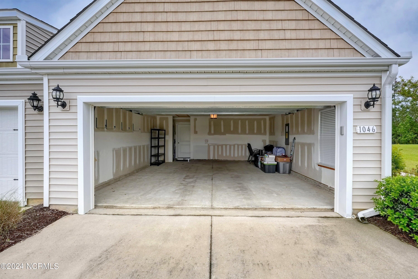
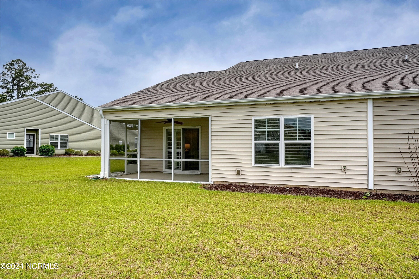
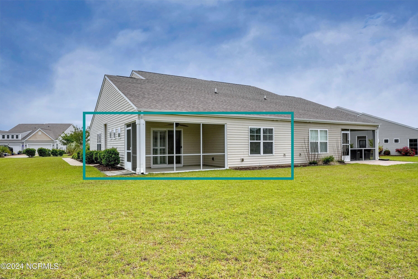

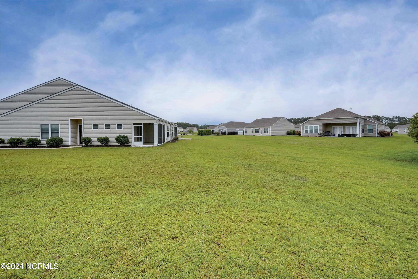

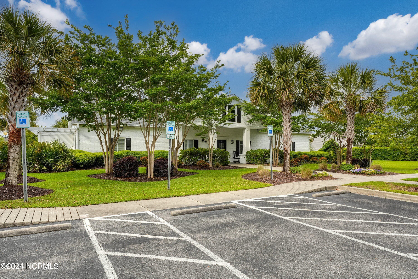
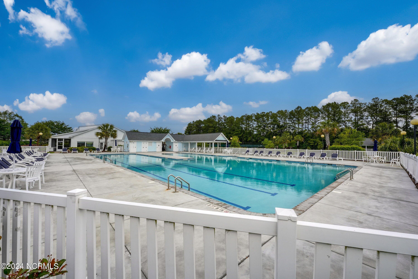
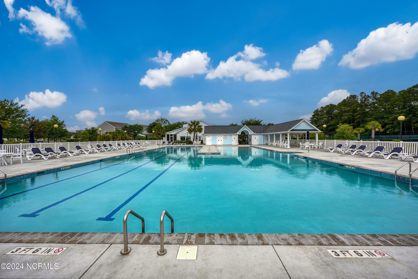
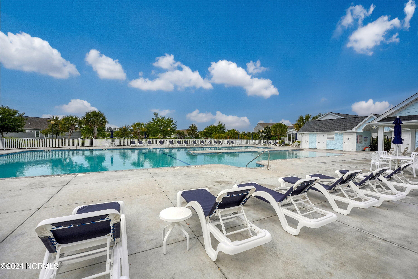

/u.realgeeks.media/brunswickcountyrealestatenc/Marvel_Logo_(Smallest).jpg)