309 Stede Bonnet Wynd, Bald Head Island, NC 28461
- $1,699,000
- 6
- BD
- 4
- BA
- 3,748
- SqFt
- List Price
- $1,699,000
- Status
- ACTIVE
- MLS#
- 100441168
- Price Change
- ▼ $96,000 1715881560
- Days on Market
- 20
- Year Built
- 1992
- Levels
- Three Or More
- Bedrooms
- 6
- Bathrooms
- 4
- Full-baths
- 4
- Living Area
- 3,748
- Acres
- 0.48
- Neighborhood
- Stage I
- Stipulations
- None
Property Description
ESTATE Home on ESTATE LOT 679R (2 lots 679 & 680 - Half Acre ) - overlooking the 17th Fairway, 6 Bedroom 4 Bath - Large Porches & great entertaining areas, tile floors in the main level - Great Room w/wood burning fireplace opens onto a full length Screen Porch with dining & entertaining, PLUS A SUN DECK, Kitchen is a chefs' kitchen - butcher block island, dine at bar, Stainless Steel appliances, Large Separate Dining Room w/ VIEWS, Upstairs is a huge Main Suite w/wet bar, refrigerator & wood fireplace overlooking the 17th, with sun Porch, Main Bath w/double sinks, jetted tub & separate glass surround shower, tile floors, ,great storage, utility room & 2nd Main KING Guest Suite with walk in closet & full bath, 2 More guest KING Bedroom Suites on main level with private baths - Enclosed sunporch for the great privacy - ground level are two more DORM BR - bunk room with 2 full & 2 twins, in BOTH BRS - TV;s are thru-out the home and playroom, double garages, tremendous storage thru-out. LIFESTYLE *Equity) BHI MEMBERSHIP - furnished with 4 & 6 Passenger Club Carts
Additional Information
- Taxes
- $10,827
- HOA (annual)
- $570
- Available Amenities
- Comm Garden, Dog Park, Golf Course, Maint - Comm Areas, Management
- Appliances
- Washer, Wall Oven, Stove/Oven - Electric, Self Cleaning Oven, Refrigerator, Microwave - Built-In, Ice Maker, Dryer, Dishwasher, Cooktop - Electric, Bar Refrigerator
- Interior Features
- Foyer, Solid Surface, Workshop, Bookcases, Kitchen Island, 9Ft+ Ceilings, Tray Ceiling(s), Ceiling Fan(s), Furnished, Pantry, Walk-in Shower, Wet Bar, Eat-in Kitchen, Walk-In Closet(s)
- Cooling
- Central Air, Zoned
- Heating
- Heat Pump, Fireplace(s), Electric, Zoned
- Floors
- Bamboo, Tile, Wood
- Foundation
- Other, Slab
- Roof
- Architectural Shingle
- Exterior Finish
- Composition, Wood Siding
- Exterior Features
- Outdoor Shower
- Lot Information
- On Golf Course, Level
- Lot Water Features
- None
- Water
- Municipal Water
- Sewer
- Municipal Sewer
- Elementary School
- Southport
- Middle School
- South Brunswick
- High School
- South Brunswick
Mortgage Calculator
Listing courtesy of Wendy Wilmot Properties.

Copyright 2024 NCRMLS. All rights reserved. North Carolina Regional Multiple Listing Service, (NCRMLS), provides content displayed here (“provided content”) on an “as is” basis and makes no representations or warranties regarding the provided content, including, but not limited to those of non-infringement, timeliness, accuracy, or completeness. Individuals and companies using information presented are responsible for verification and validation of information they utilize and present to their customers and clients. NCRMLS will not be liable for any damage or loss resulting from use of the provided content or the products available through Portals, IDX, VOW, and/or Syndication. Recipients of this information shall not resell, redistribute, reproduce, modify, or otherwise copy any portion thereof without the expressed written consent of NCRMLS.

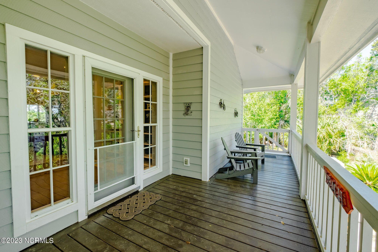
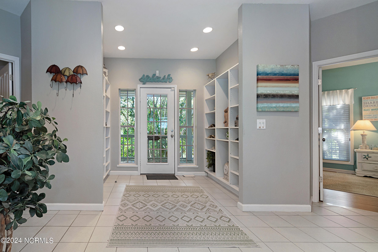
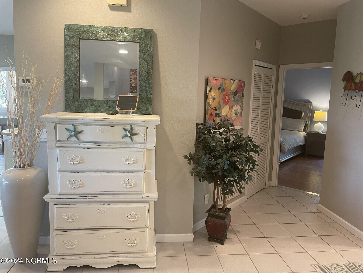
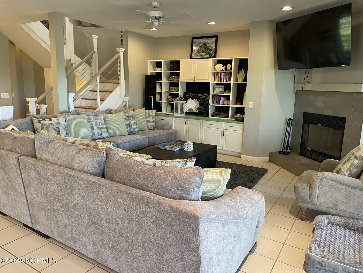
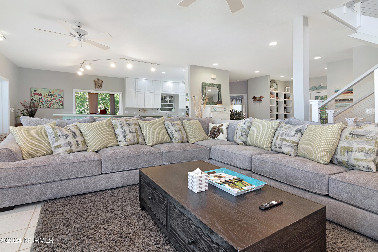
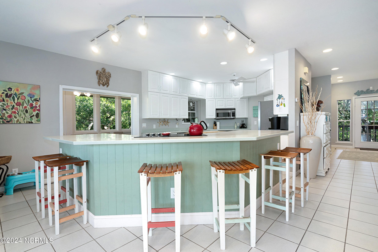
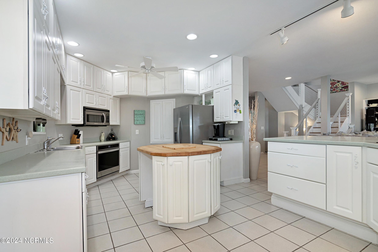
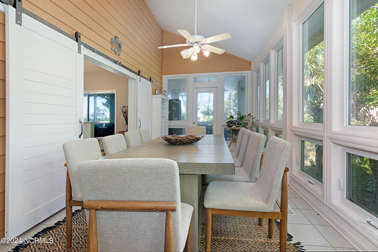
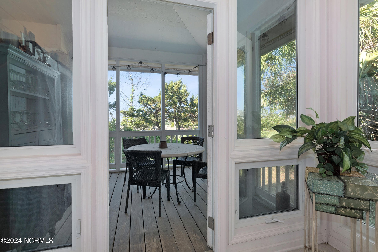
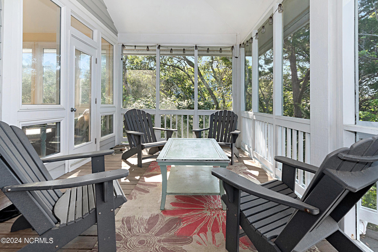
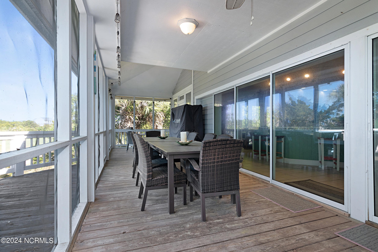
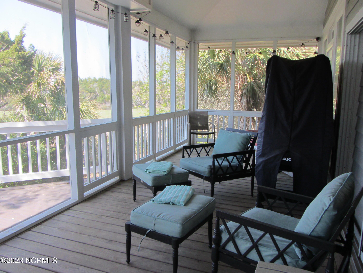
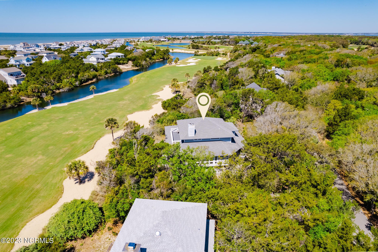
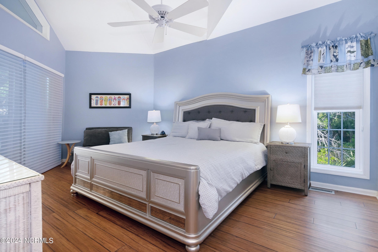
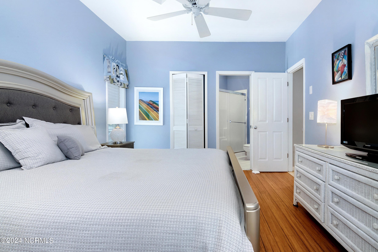
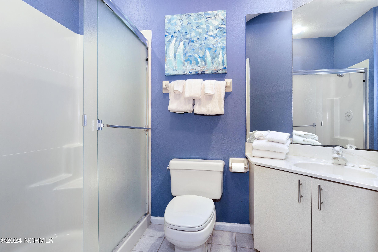
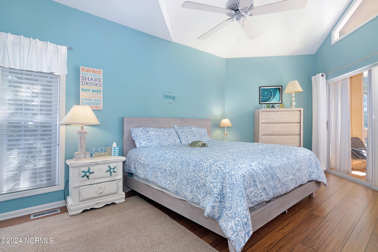
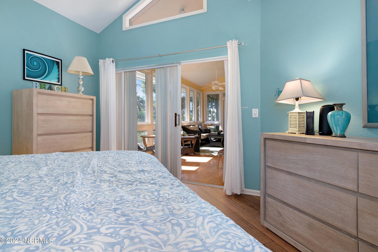
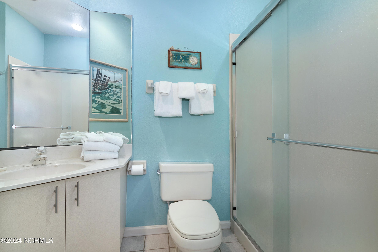
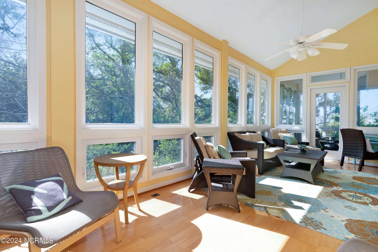
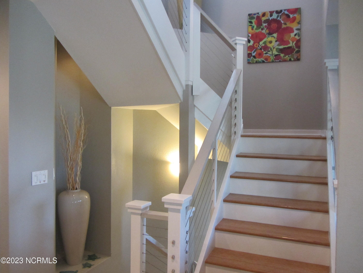
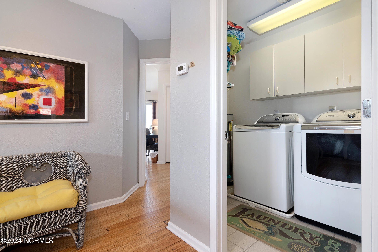
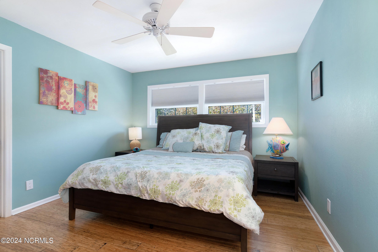
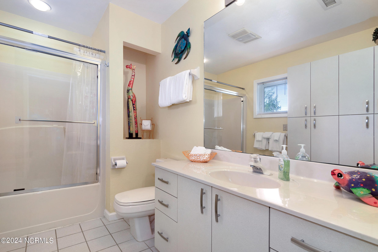
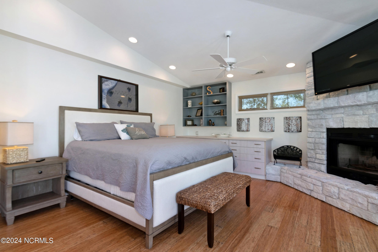
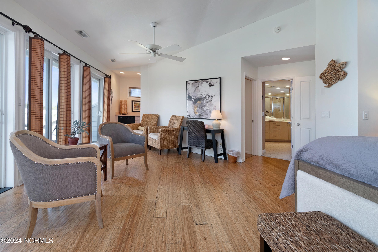
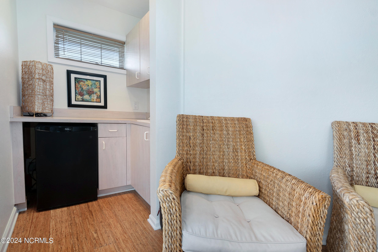
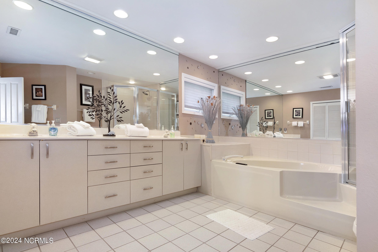
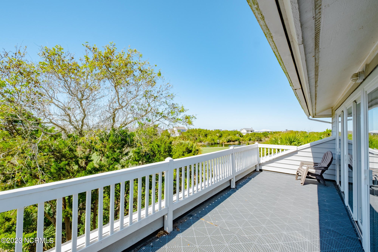

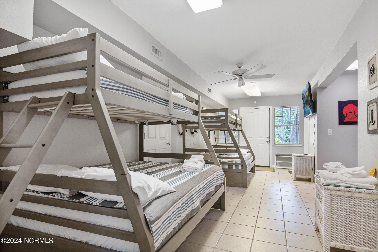
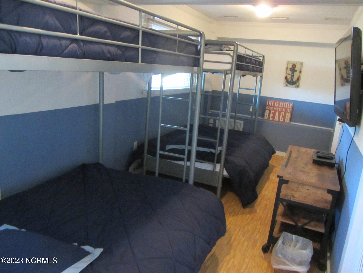
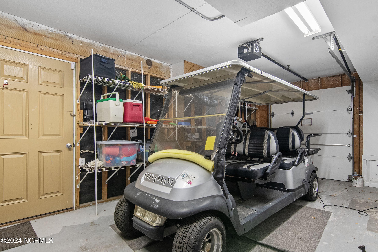
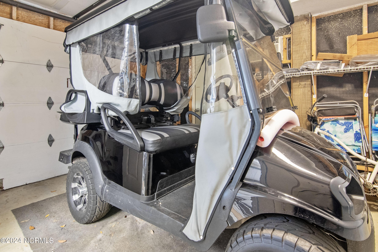
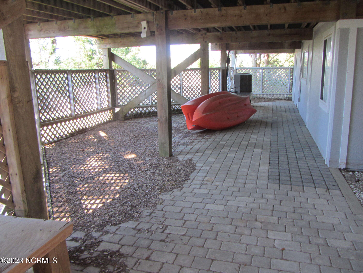

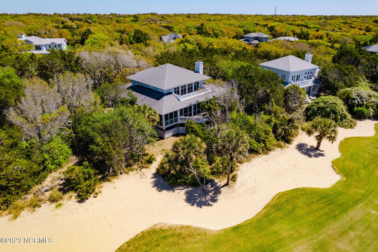
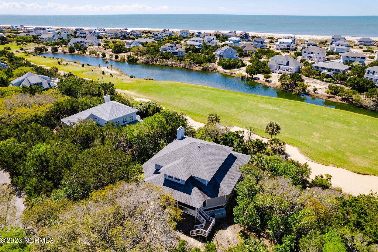
/u.realgeeks.media/brunswickcountyrealestatenc/Marvel_Logo_(Smallest).jpg)