5702 W Beach Drive, Oak Island, NC 28465
- $2,199,900
- 7
- BD
- 7
- BA
- 2,811
- SqFt
- List Price
- $2,199,900
- Status
- ACTIVE
- MLS#
- 100439443
- Days on Market
- 15
- Year Built
- 2022
- Levels
- Two
- Bedrooms
- 7
- Bathrooms
- 7
- Half-baths
- 1
- Full-baths
- 6
- Living Area
- 2,811
- Acres
- 0.25
- Neighborhood
- W. Long Beach
- Stipulations
- None
Property Description
One of a Kind: Located on the highly sought-after west end of Oak Island, this magnificent nearly new 7 bedroom 6.5 bath home offers stunning Atlantic Ocean views, as well as gorgeous Intracoastal Waterway views, and the ultimate in luxury and sophistication. Your every day life could be filled with breathtaking sunrises and sunsets over either the ocean or waterway, as you relax and sip your favorite drink from your choice of two wrap-around porches. Perfectly situated on a corner lot with the beach access right at your doorstep just across the street and the Bluewater Point Boat Ramp and Lonerider Restaurant just a short stroll to the other end of the street. Inside, you will find an open concept and inverted floor plan where the main living area is on the upper level, maximizing those breathtaking ocean views. The main living area also features high ceilings giving a very spacious, bright, and airy feel. You will appreciate beautiful luxury vinyl flooring throughout, a spacious gourmet kitchen with stainless-steel appliances (some double appliances) and quartz countertops. There is an elevator, enclosed outdoor shower, and an in-ground swimming pool. This gorgeous masterpiece is the perfect place to call home but would also be a fantastic second home or rental investment property, already boasting a fantastic rental history of $130,000 in it's first year (2023) on the market! Come see what you've been missing and make it yours today!
Additional Information
- Taxes
- $5,226
- Available Amenities
- Basketball Court, Beach Access, Boat Dock, Cabana, Dog Park, Golf Course, Park, Pickleball, Picnic Area, Playground, Ramp, Tennis Court(s), Trail(s)
- Appliances
- Dishwasher, Disposal, Microwave - Built-In, Refrigerator, See Remarks, Stove/Oven - Gas, Washer
- Interior Features
- 9Ft+ Ceilings, Blinds/Shades, Ceiling - Vaulted, Ceiling Fan(s), Elevator, Furnished, Kitchen Island, Pantry, Reverse Floor Plan, Smoke Detectors, Solid Surface, Sprinkler System, Walk-in Shower, Walk-In Closet
- Cooling
- Central, Heat Pump, Zoned
- Heating
- Heat Pump
- Water Heater
- Propane, Tankless
- Floors
- LVT/LVP
- Foundation
- Pilings
- Roof
- Architectural Shingle
- Exterior Finish
- Fiber Cement
- Exterior Features
- DP50 Windows, Ocean Side, Second Row, Shower, Balcony, Covered, Deck, Open, Patio, Porch, Wrap Around, Corner Lot, Open
- Lot Information
- Corner Lot, Open
- Utilities
- Municipal Sewer, Municipal Water, Sewer Connected, Water Connected
- Lot Water Features
- Ocean Side, Second Row
- Elementary School
- Southport
- Middle School
- South Brunswick
- High School
- South Brunswick
Mortgage Calculator
Listing courtesy of Better Beach Sales & Rentals, Inc..

Copyright 2024 NCRMLS. All rights reserved. North Carolina Regional Multiple Listing Service, (NCRMLS), provides content displayed here (“provided content”) on an “as is” basis and makes no representations or warranties regarding the provided content, including, but not limited to those of non-infringement, timeliness, accuracy, or completeness. Individuals and companies using information presented are responsible for verification and validation of information they utilize and present to their customers and clients. NCRMLS will not be liable for any damage or loss resulting from use of the provided content or the products available through Portals, IDX, VOW, and/or Syndication. Recipients of this information shall not resell, redistribute, reproduce, modify, or otherwise copy any portion thereof without the expressed written consent of NCRMLS.

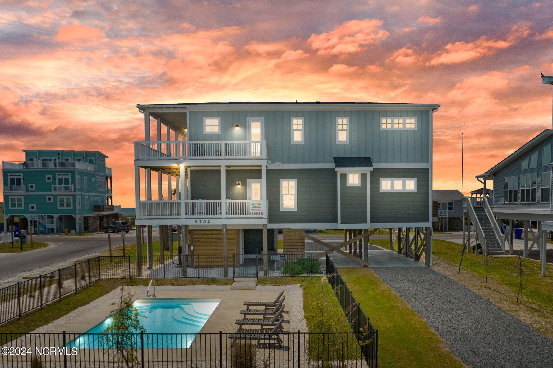

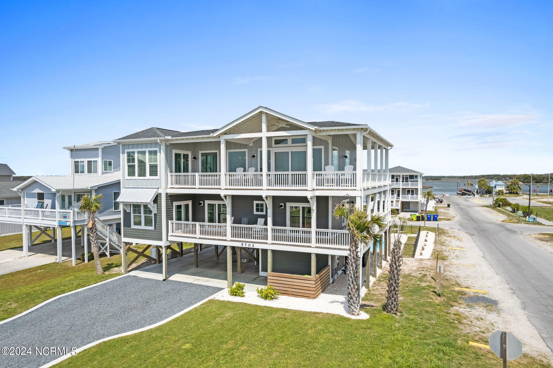
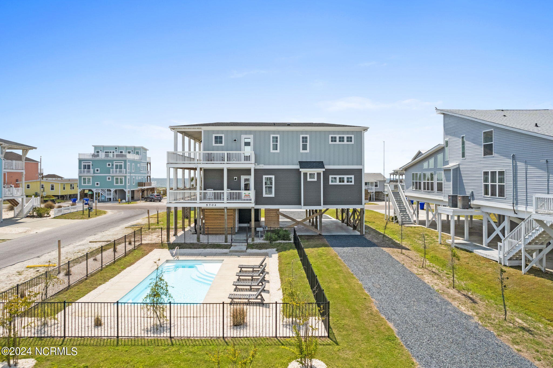






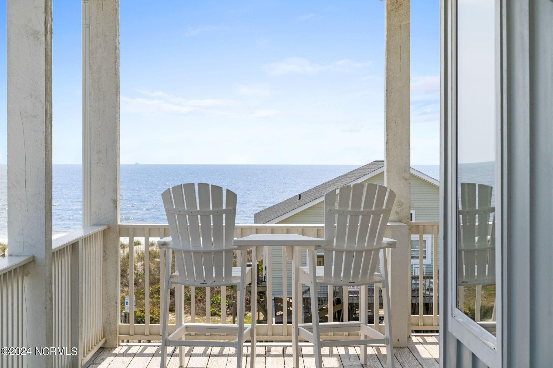







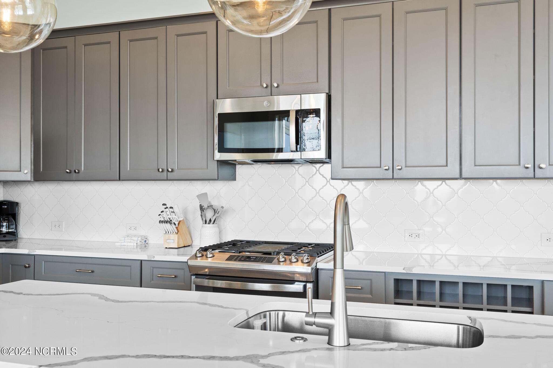


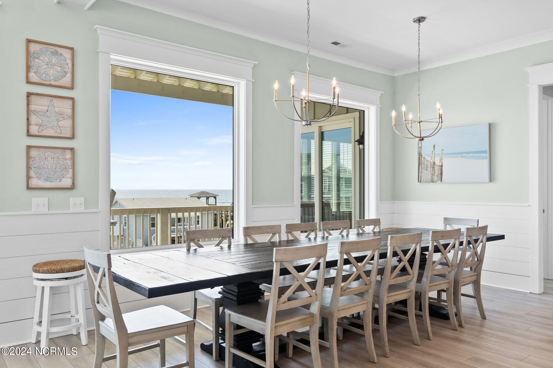

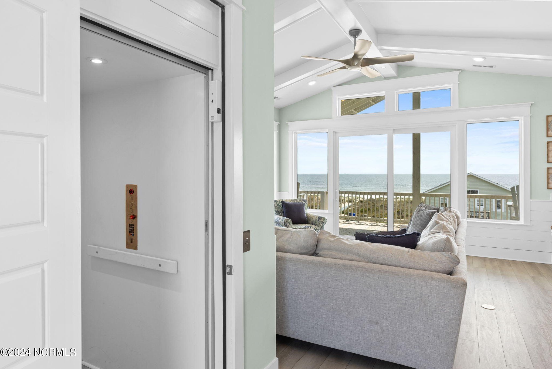
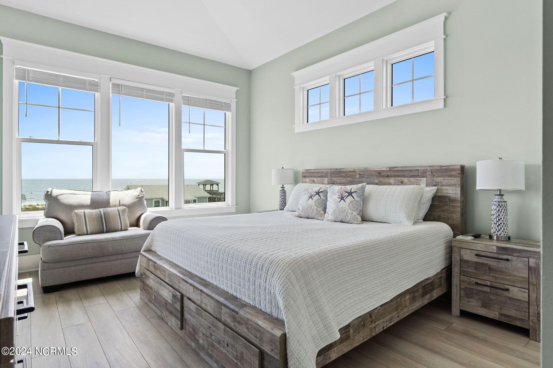



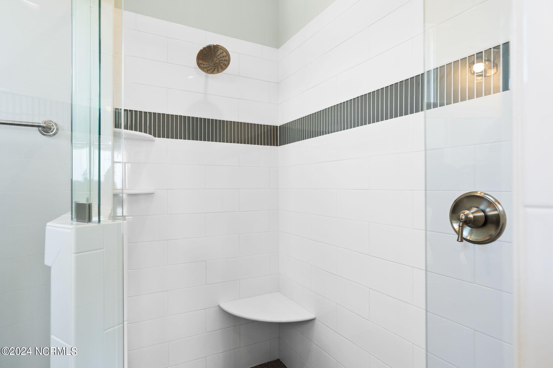
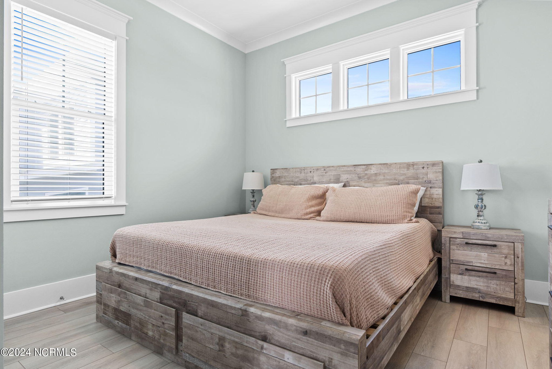

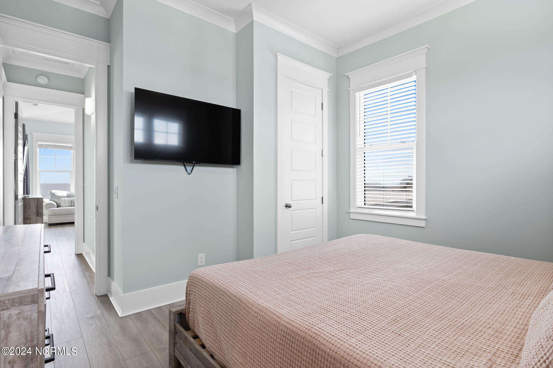








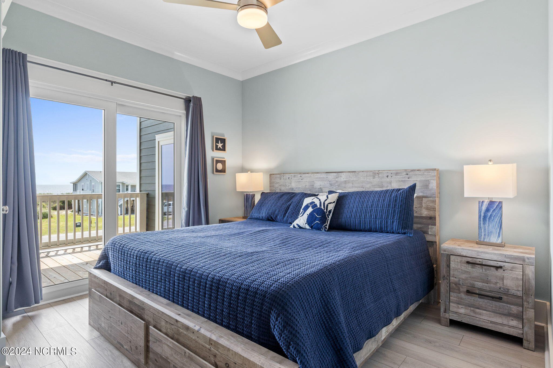


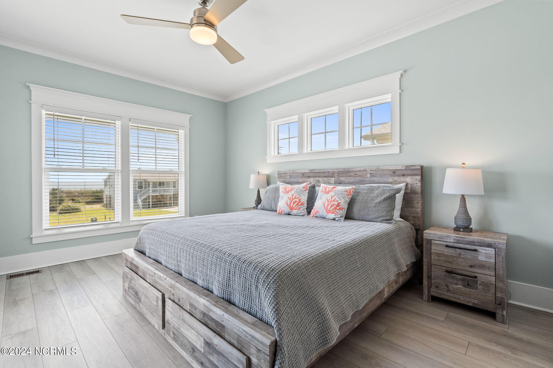






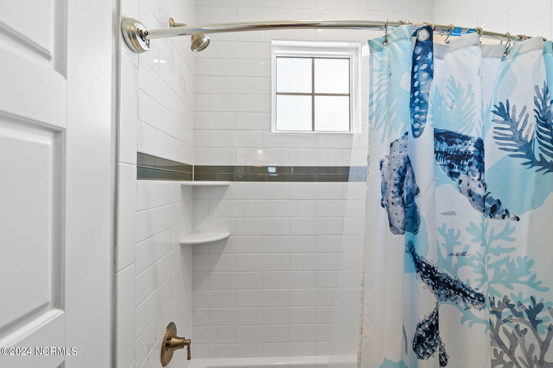




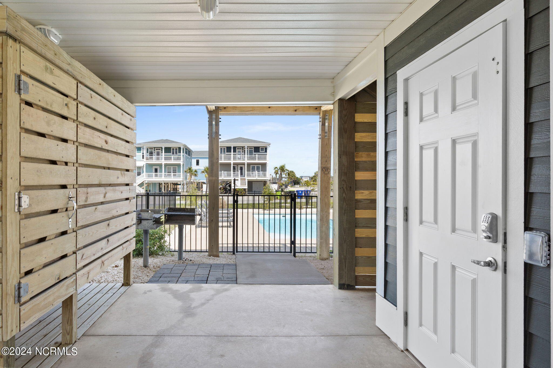









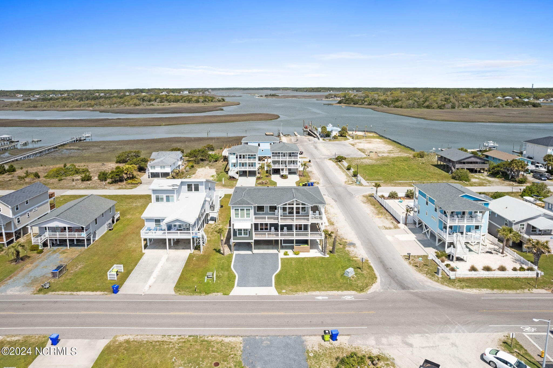

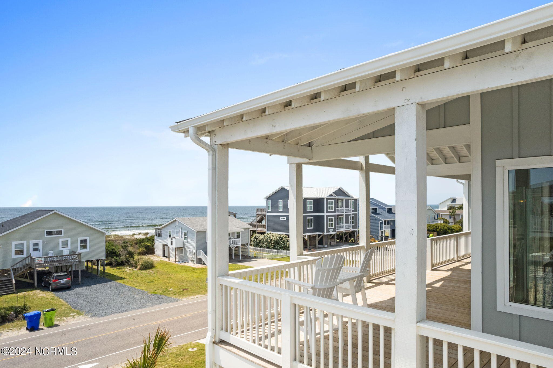








/u.realgeeks.media/brunswickcountyrealestatenc/Marvel_Logo_(Smallest).jpg)