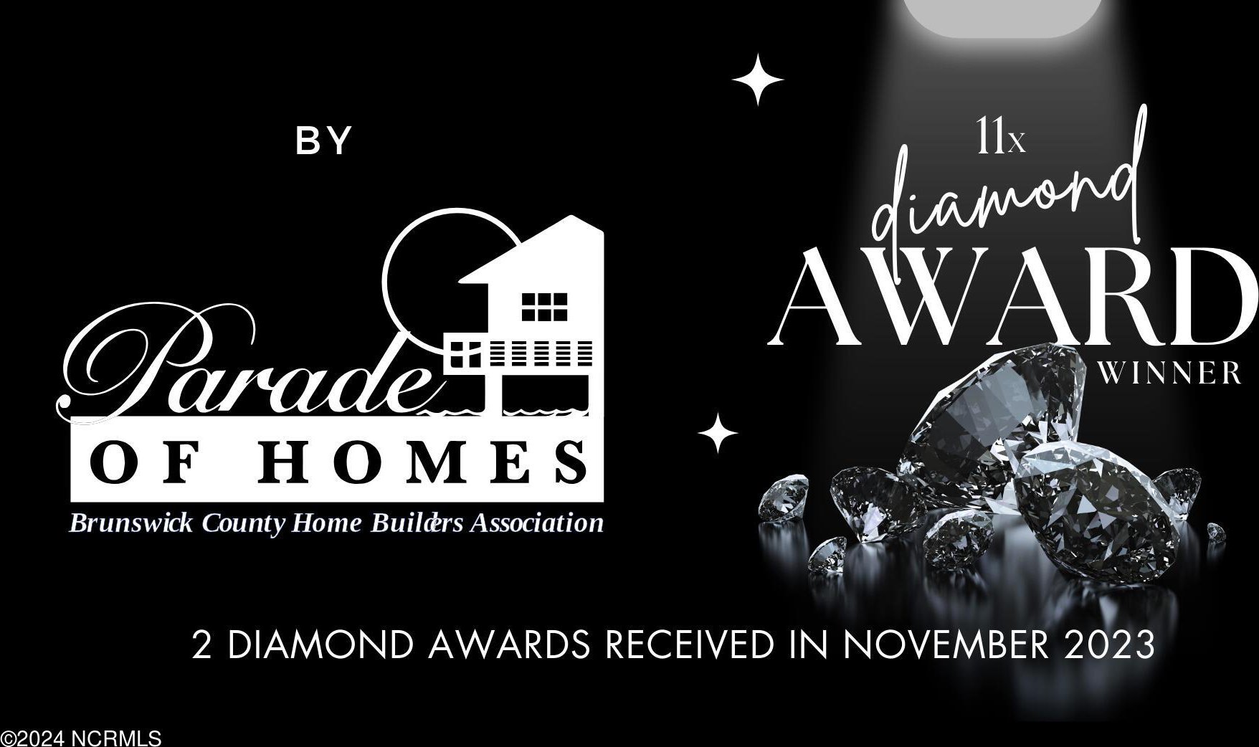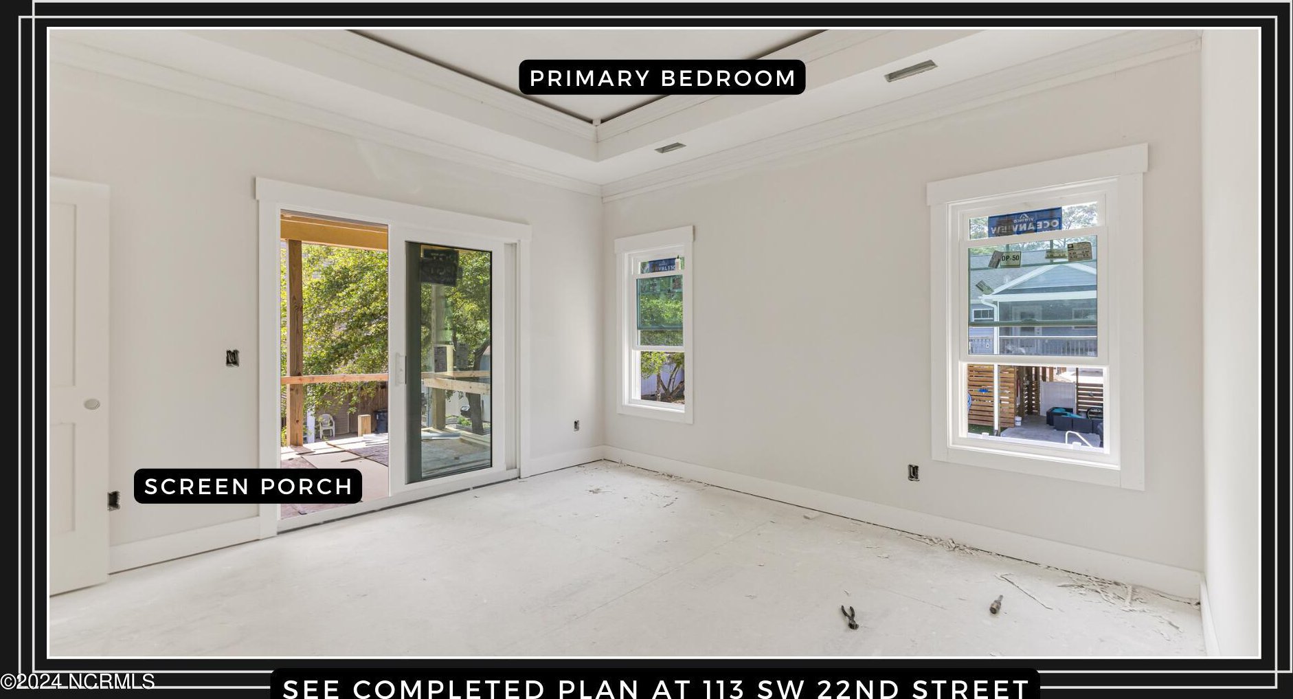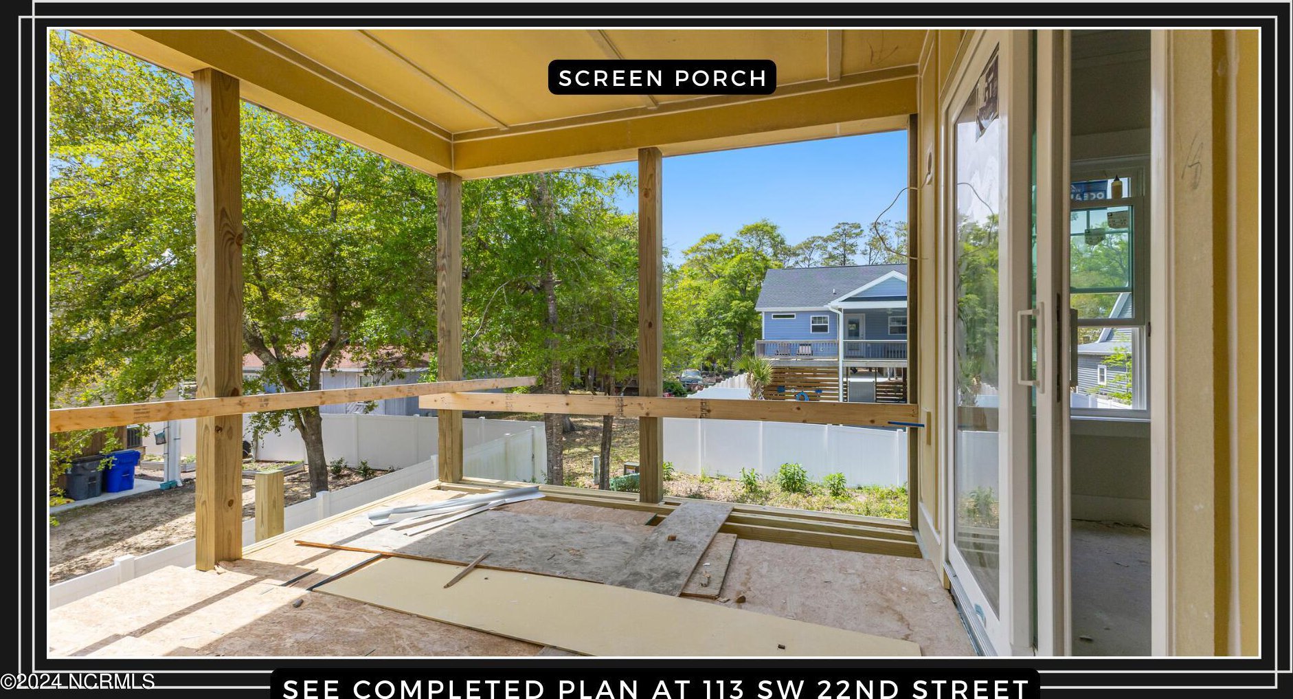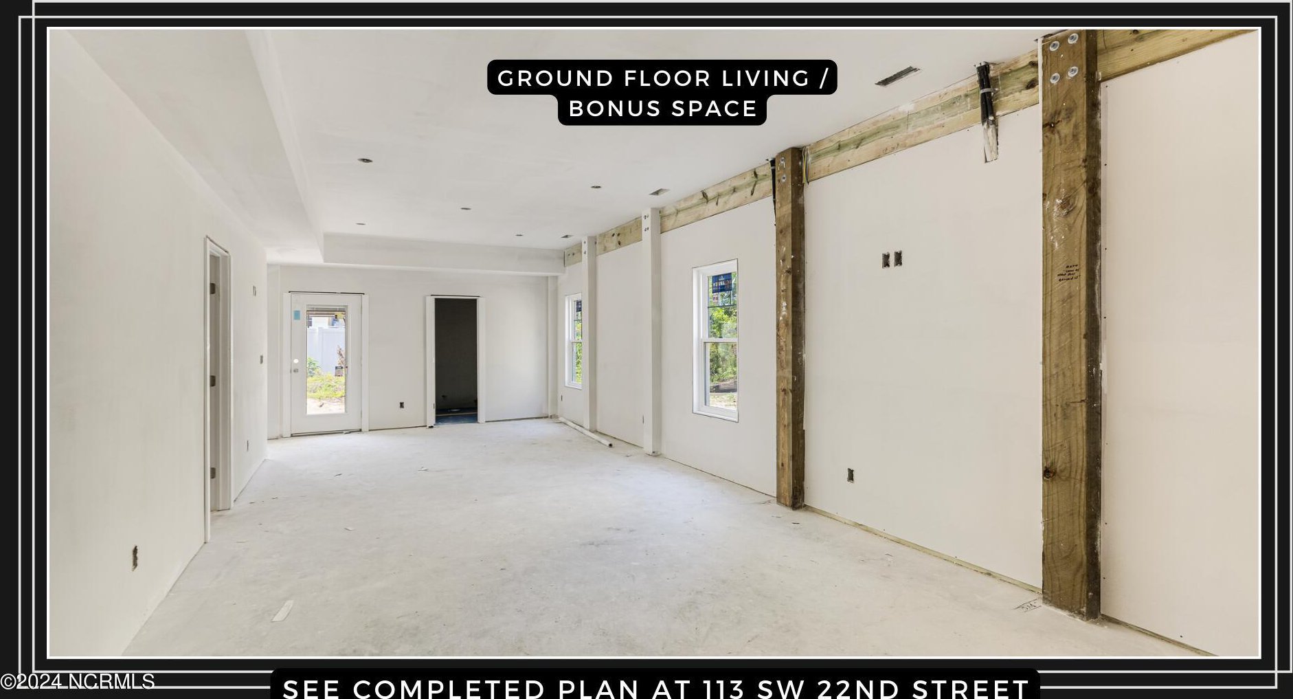101 Nw 29th Street, Oak Island, NC 28465
- $1,050,000
- 4
- BD
- 3
- BA
- 2,763
- SqFt
- List Price
- $1,050,000
- Status
- ACTIVE
- MLS#
- 100439393
- Days on Market
- 14
- Year Built
- 2024
- Levels
- Two
- Bedrooms
- 4
- Bathrooms
- 3
- Full-baths
- 3
- Living Area
- 2,763
- Acres
- 0.15
- Neighborhood
- Pinners Point
- Stipulations
- None
Property Description
I'm just going to jump right to my favorite part of this house...the wet room! What is a wet room, you might ask? It's an innovative bathroom design where the shower and standalone tub are together in an enclosed waterproof space in the primary bath. Not only does it take a shower / tub combination to a whole other level but this space is letting the outdoors in. As you soak in the luxurious tub you can gaze at the stars in the night sky through the transom windows surrounding the wet room that allow the morning sun or the moonlight to bring vibrance or relaxation to your primary bath. It is going to be spectacular. Just another innovative and thoughtful design feature of a SeaCoast Home. Make sure to click on the video to see the latest progress and see this fabulous space! If you don't see the video just ask me for it :).Continue to follow along as this incredible feature comes to life. The wet room isn't the only amazing detail of the Sandpiper on NW 29th Street. The same features you've come to expect in a SeaCoast Home continue in this spacious plan. The durable 30-year architectural shingled roof, Hardie Board siding, worry free hurricane impact windows, spray foam insulation, and unreal finish level to say the least. Schedule a tour of this home under construction or better yet see the Sandpiper that is 99.9% complete at 113 SW 22nd Street to see and feel the amazing finishes you can expect in the Sandpiper on NW 29th Street as it nears completion this Summer.
Additional Information
- Taxes
- $754
- Available Amenities
- See Remarks
- Appliances
- Dishwasher, Microwave - Built-In, Refrigerator, Stove/Oven - Electric
- Interior Features
- 1st Floor Master, 9Ft+ Ceilings, Ceiling - Trey, Ceiling - Vaulted, Ceiling Fan(s), Elevator, In-Law Quarters, Kitchen Island, Pantry, Walk-in Shower, Walk-In Closet
- Cooling
- Central
- Heating
- Heat Pump
- Water Heater
- Tankless
- Fireplaces
- 1
- Floors
- LVT/LVP, Tile
- Foundation
- Pilings
- Roof
- Architectural Shingle
- Exterior Finish
- Fiber Cement
- Exterior Features
- DP50 Windows, Irrigation System, Storm Windows, Covered, Porch, Screened
- Utilities
- Municipal Sewer, Municipal Water
- Elementary School
- Southport
- Middle School
- South Brunswick
- High School
- South Brunswick
Mortgage Calculator
Listing courtesy of Live Love Brunswick.

Copyright 2024 NCRMLS. All rights reserved. North Carolina Regional Multiple Listing Service, (NCRMLS), provides content displayed here (“provided content”) on an “as is” basis and makes no representations or warranties regarding the provided content, including, but not limited to those of non-infringement, timeliness, accuracy, or completeness. Individuals and companies using information presented are responsible for verification and validation of information they utilize and present to their customers and clients. NCRMLS will not be liable for any damage or loss resulting from use of the provided content or the products available through Portals, IDX, VOW, and/or Syndication. Recipients of this information shall not resell, redistribute, reproduce, modify, or otherwise copy any portion thereof without the expressed written consent of NCRMLS.

















/u.realgeeks.media/brunswickcountyrealestatenc/Marvel_Logo_(Smallest).jpg)